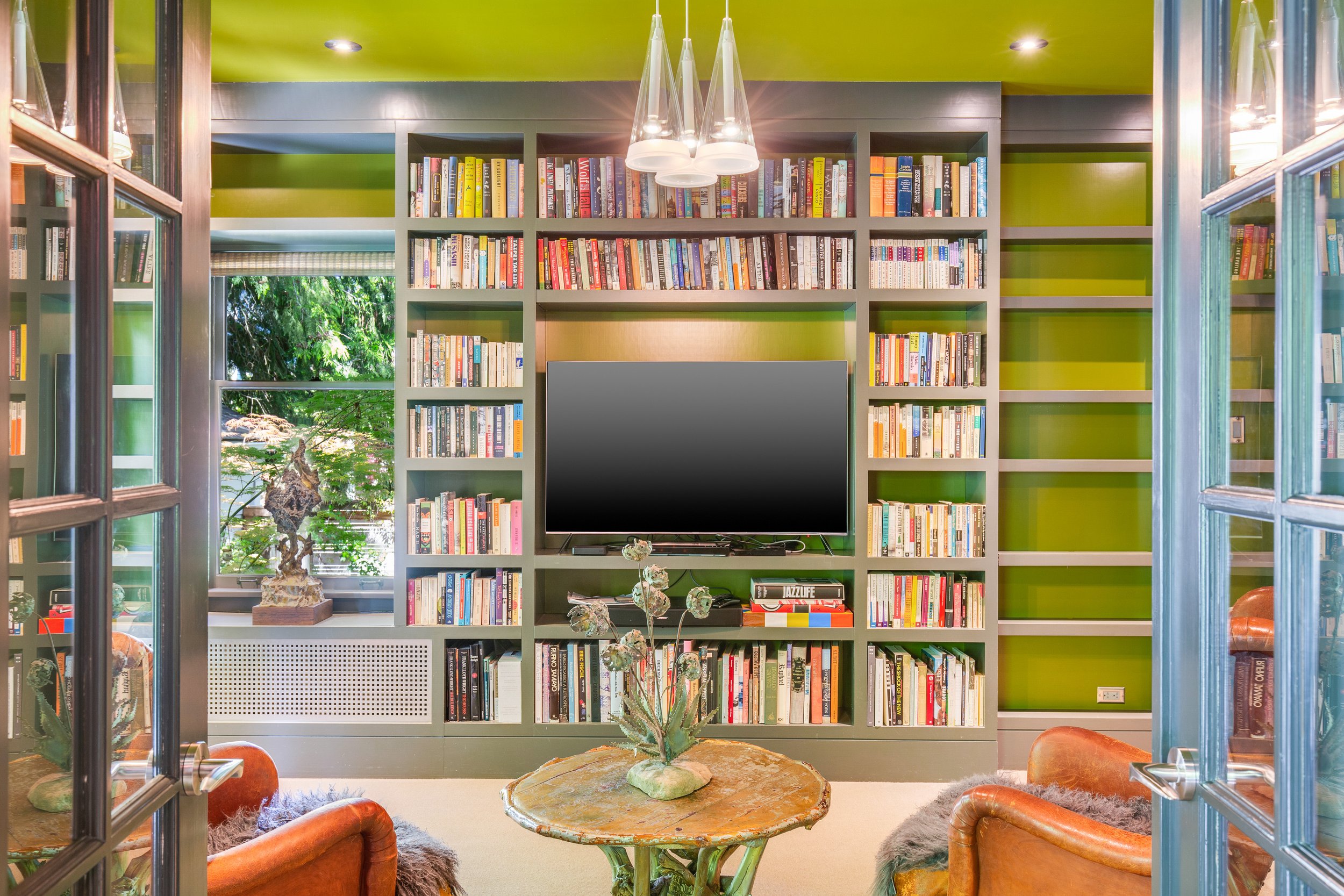HOUSE REMODELING HISTORY
Remodeling Details - 2002
Project Description: Initial Major Remodel of Ground Floor
Interior Designer: Rocky Rochon (http://www.rockyrochondesign.com/#/kretschmer/)
Contractor: RL Hoehn Construction
Project Criteria: A remodel of the Kitchen, improvement of entry area, addition of an adjacent Family Room opens the floor plan up to create a more logical flow, both on the main level and between lower and upper floors.
Design Concept: Classic modernism (both current and mid-century), energetic, creative and open, within a 1930’s bungalow aesthetic.
Design Solution: We opened the main level up by creating a corridor that looped the main floor and connected all of the adjacent rooms, including eliminating the Foyer Room at the entry and creating one unified Central Hallway with consistent hardwood floors and molding and aligned entry ways to Kitchen and Living Room, opening the main stair up to the second level and creating a back passageway to the Family Room, and adding stereo cabinet/coat closet with custom-built perforated sliding steel doors.
The renovation of the Kitchen design was focused on fusing design element from the 50’s, such as clear finished birch cabinets and stainless steel, with current modern elements, such as modern acrylic overhead shelving, concrete skim coated floors and industrial floor mats, at the same time maintaining the traditional architectural shell of the bungalow. A family eating area in the Kitchen with new windows and adjoining Pantry with built-in shelving were added. All of the custom paint colors were selected to enhance the design. Very muted shades of gray-green and gray-blue were used to recall the 30’s, electric synthetic brights were used to pop accent objects and to pay homage to the 50’s, while metallic brights were used in the Dining Room and Reading Room to represent our current modern aesthetics.
Entry way was rebuilt with more formal porticos and the addition of an east-facing upstairs balcony off of the primary bedroom.
Remodeling Details - 2008
Project Description: Major Remodel of Unfinished Basement
Interior Designer: Rocky Rochon (http://www.rockyrochondesign.com/#/kretschmer/)
Contractor: Joe Greene Construction
Project Criteria: A remodel of the then unfinished Basement to create a unified multi-function space that could be used for entertainment, exercise, laundry, storage and overflow sleeping quarters.
Design Concept: Classic modernism (both current and mid-century), energetic, creative and open, consistent with the upstairs aesthetic.
Design Solution:
The Basement remodel presented the challenge of creating more space in a very low ceiling and foot print. The multiple rooms in the basement (with the exception of the workshop area) were consolidated into one large open space. The floor tiles were removed and the concrete underfloor was stained and sealed. The ceiling was demolished and was replaced with floating painted panels to create the illusion of space beyond. A floating wood staircase was installed, and some of the support columns were clad in raw steel. A bar area with Calacatta marble countertop, stainless steel sink and ridge/freezer were added.
The perimeter of the area was lined with hidden storage behind piano-hinged stained wood doors, where laundry, wine storage and general storage is concealed. A sump pump system was installed to prevent any inflow of water.
Again, finishes and paint colors were selected to maintain the design concept at the upper levels.
Separate access to exterior was preserved.
Remodeling Details - 2016
Project Description: Creation of Primary Bedroom Suite, Library and Outdoor Backyard “Green Room”
Interior Designer: Rocky Rochon (http://www.rockyrochondesign.com/#/kretschmer/)
Contractor: Hazel Point Company
Project Criteria: Complete the updating of the remaining largely untouched areas of the home to create a primary suite, family room and outdoor area consistent with the look and feel of the balance of the house.
Design Concept: Classic modernism (both current and mid-century), energetic, creative and open, consistent with the upstairs aesthetic.
Design Solution:
Reconfigure upstairs Primary Bedroom to add an all-new dedicated Primary Suite Bathroom . This Primary Suite Bathroom includes roughhewn Thassos marble walls, an enclosed shower with honed Thassos marble walls and stainless steel shower pan and ceiling and, engineered stone bathtub, Watermark H-Line brushed nickel fixtures and Carrara marble floor with radiant heating. The Primary Bedroom also features a sliding barn door to the attached bathroom fully-clad in raw steel as well as a large new closet space opposite the primary bathroom with barn doors that feature raw steel detailing.
New wool carpeting throughout entire second floor.
The former first floor bedroom on the west side of the house was converted into a Library/TV Room with extensive built ins with custom paint in vibrant gray and green tones. French doors and steel Juliet balconies were installed to overlook the backyard “Green Room. New French doors leading to the ground floor Office were also added.
Through the use of pavers, wood fence, and the cultivated growth of the hedge along the western boundary of the property, an intimate and private outdoor space was created as a de facto “Green Room.”
Upgrades
1998
Underground oil tank decomminssioned
2019
Designer/Contractor: DNA Landscaping Dustin Schulte
Re-landscaping of entire yard and installation of sprinkler system
2022
New 30-Year Roof plus gutters installed by Guardian -
2023
Exterior painting of entire house and garage





